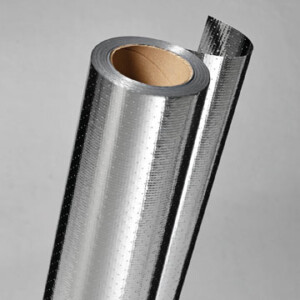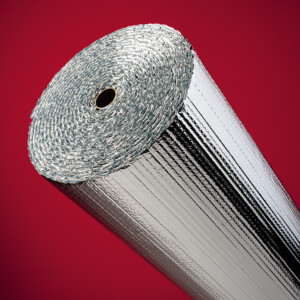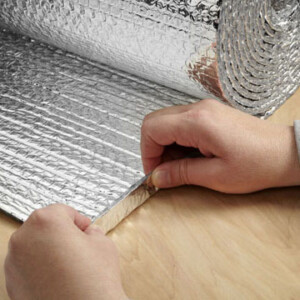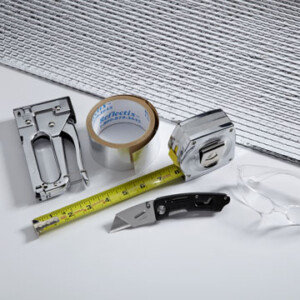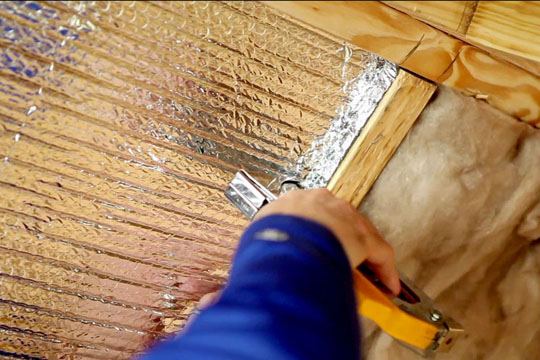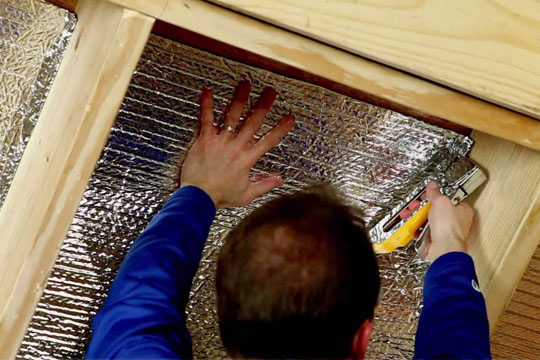Northern Zone of the USA – With Reflectix® Below the Mass Insulation: R-7.0 Summer & R-1.0 Winter and a Vapor/Moisture Barrier
Southern Zone of the USA – With Reflectix® Above the Mass Insulation: R-6.0 Summer & R-2.0 Winter or a Radiant Barrier – Blocks 96% Radiant Heat


Note: Installation instructions and illustrated drawings are recommendations only, while proper local construction methods are the responsibility of the installer.
In a Cathedral Ceiling, several installation options are available for enhancing the energy efficiency of this type of structure. Ease of installation and handling are additional benefits that make adding Reflectix® to your project attractive. There are two methods for installing Reflectix® products in a Cathedral Ceiling. If you need to verify your location, use our Zip Code Zone Locator, or call (800) 879-3645.
Recommended Products
Double Reflective Insulation
Reflective/Bubble/Bubble/Reflective – Roll
- BP24025 (24” x 25’)
- BP48025 (48” x 25’)
Staple Tab, Reflective/Bubble/Bubble/Reflective – Roll
- ST16025 (16” x 25’)
- ST24025 (24” x 25’)
Radiant Barrier
Radiant Barrier, Reflective/Woven Fabric/Reflective – Roll (Heavy Duty)
- RB4812550 (48” x 125’)
Benefits
- Easy to install
- Does not require any protective garments or respirators
- Convenient roll sizes
- Does not promote growth of mold or mildew
- Not affected by moisture or humidity
Installation Instructions

Double Reflective Insulation Installation Instructions:
(There are 2 installation options)
Installation Instruction pdf: DIY Cathedral Ceiling Revised 012021
 1. Directly to Roof Deck – Above Fiberglass – Southern Zone of the USA Only
1. Directly to Roof Deck – Above Fiberglass – Southern Zone of the USA Only
Verify the location of your home with the “Zip Code Zone Locator” function below.
- Benefit – R-6.0 Summer & R-2.0 Winter
- It is easiest to install either 16” or 24” wide product (depending on rafter spacing).
- Begin at the top of the cavity. Run product flush to the decking, parallel to the rafter.
- Staple sheet directly to the deck (nails poking through the Reflectix® product from above will not interfere with performance).
- Do not block any venting (cut around).
- No need to cover rafters (no loop around).
- Ensure that a continuous air space (0.75 inch minimum) is on the bottom side of the Reflectix® product (required and for ventilation).
- Install venting and mass insulation per local codes and manufacturer’s installation instructions.
 2. Attached to the Lower Edge of the Rafter – Below the Mass Insulation (Fiberglass) – Northern Zone of the USA Only
2. Attached to the Lower Edge of the Rafter – Below the Mass Insulation (Fiberglass) – Northern Zone of the USA Only
Verify the location of your home with the “Zip Code Zone Locator” function below.
- Benefit – R-7.0 Summer & R-1.0 Winter and a Vapor/Moisture Barrier
- Either the 16” or 24” wide product (depending on rafter spacing) is recommended.
- The Staple Tab product is the easiest to work with for this application (but the Standard Edge product is equally effective).
- Install venting (required in Cathedral Ceilings) and mass insulation per local codes and manufacturer’s installation instructions.
- A minimum of a 0.75” air space is required on the underside (towards the interior of the home) of the Reflectix® product. This air space can be created in one of two installation methods:
1. Tuck the product up into the cavity and staple to the side of the rafter every 2 to 3 inches fully enclosing the rafter cavity.
2. Staple the product directly to the underside of the rafter every 2 to 3 inches fully enclosing the rafter cavity. Nail 1” x 2” (nominal) furring strips to the underside of the rafter (creating a continuous 0.75” cavity).
- Install interior panel per local codes and manufacturer’s installation instructions.

Radiant Barrier Installation Instructions:
Installation Instruction pdf: DIY Cathedral Ceiling Revised 012021
 Directly to Roof Decking – Above Fiberglass – Southern Zone of the USA Only
Directly to Roof Decking – Above Fiberglass – Southern Zone of the USA Only
Verify the location of your home with the “Zip Code Zone Locator” function below.
- Benefit – Radiant Barrier – Blocks 96% of radiant heat
- Cut the entire roll of product into 16” or 24” lengths with a miter saw (depending on rafter spacing).
- Begin at the top of the cavity. Run product flush to the decking, parallel to the rafter.
- Staple sheet directly to the deck (nails poking through the Reflectix® product from above will not interfere with performance).
- Do not block any venting (cut around).
- No need to cover rafters (no loop around).
- Ensure that a continuous air space (0.75 inch minimum) is on the bottom side of the Reflectix® product (required and for ventilation).
- Install venting and mass insulation per local codes and manufacturer’s installation instructions.
Installation Video
Northern Zone of the USA – With Reflectix® Below the Mass Insulation
Southern Zone of the USA – With Reflectix® Above the Mass Insulation
Important
Review These Important Safety Guidelines Prior to Installation:
- ALWAYS check local building codes before installing Reflectix®.
- ALWAYS check the area you are insulating and make any needed repairs. Any worn wiring should be replaced before you begin installing Reflectix®.
- ALWAYS make sure work areas are well ventilated and well lighted.
- ALWAYS use eye protection when operating a staple gun.
- ALWAYS use caution and common sense when using a staple gun. Be aware of electrical wiring locations. Stapling into a wire can cause severe shock or death. NEVER staple into electrical wiring.
- ALWAYS be careful when working with large pieces of Reflectix® on windy days.
- When installing Reflectix® on bright sunny days, it is best to wear sun glasses.
- Do not work in areas such as attics when temperatures are too hot.
- Please Note: The intention of these Installation Instructions and 3-D renderings are for the sole purpose of illustrating the correct location and relative position of the Reflectix® products in specific building assemblies. The correct construction methods and techniques are the responsibility of the installer or contractor. The methods outlined are recommendations on location of the Reflectix® products as a guideline. There are no claims on the part of Reflectix, Inc. that these building assemblies are finite standards or meet building code requirements (as they can vary by region).
Reflectix Fact Sheet per FTC
Testing and Certification
Reflectix® products are thoroughly tested at either nationally approved, independent laboratories or leading universities. Tests are performed to current American Society of Testing and Materials (ASTM) standards when a standard exists. To obtain a copy of our Product Testing Specifications, please refer to the “Additional Resources” tab. The documents are also available by e-mail at customerservice@reflectixinc.com or call (800) 879-3645.
Ventilation
Good ventilation in your attic increases your comfort and helps the materials of your house last longer. Be sure not to block ventilation paths when you install Reflectix®.
Add'l Resources / Literature
Photos
Pictured: 1. Heavy Duty Radiant Barrier, 2. Double Reflective Insulation, 3. Double Reflective Insulation with Staple Tab, 4. Tools for Installation, 5. Northern Zone Application, 6. Southern Zone Application


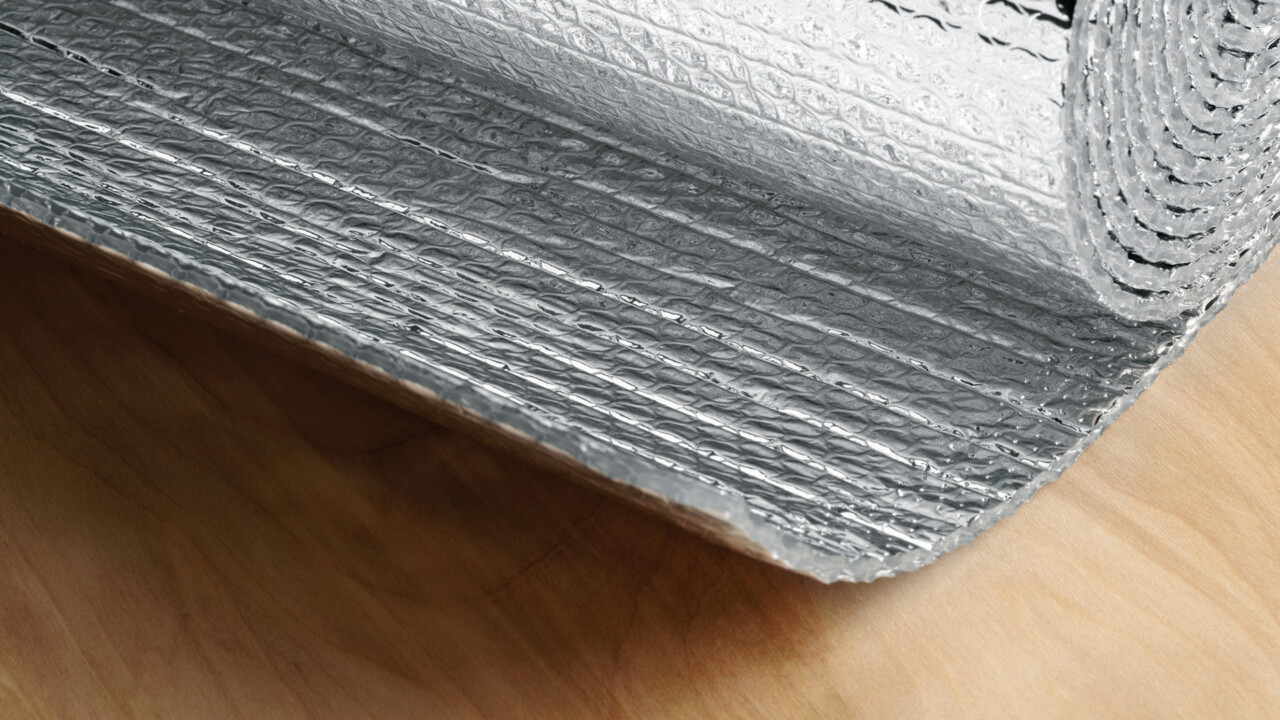
 1. Directly to Roof Deck – Above Fiberglass – Southern Zone of the USA Only
1. Directly to Roof Deck – Above Fiberglass – Southern Zone of the USA Only